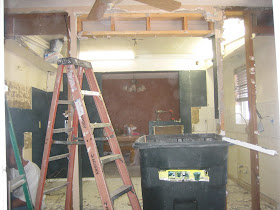 Below are some before pictures. This is the view from the front door. The dining room, where the pool table currently resides will be the dining room. Check out the small opening and half wall beyond the orange that is the entry point into the kitchen.
Below are some before pictures. This is the view from the front door. The dining room, where the pool table currently resides will be the dining room. Check out the small opening and half wall beyond the orange that is the entry point into the kitchen.This is the view from the right side of the living room. There is a large window overlooking the back yard that will become part of the kitchen. Also notice again the small opening into the kitchen from the other side and the half wall. Also, there is a rather large part of the wall that juts out into the living room and forms a corner where the couch currently butts up to it. This will be removed in demolition.
Here is the back side of the kitchen. This house was built in the 50's and has the 10' x 10' galley kitchen with the domed ceiling lights that is just hideous. All of that will be going away. The small window will remain, since it gives you a nice view while washing dishes. See the half wall to the right? It makes the kitchen seem smaller than it already is. The teeny tiny dish washer will also be removed. We are reusing the sink in a salvaged cabinet in the garage later, as it is still in great condition, and is cast iron, which is valuable too.The white laminate cabinets and gray counter tops will be the first to go!

This is the side of the kitchen that butts up to the living room wall. The cabinets to the right and left of the stove are so tiny, so we will be enlarging these as well. The appliances will be donated and replaced with my parents old stainless steel appliances that they had in their kitchen prior to their recent renovation. Why throw out perfectly good appliances when they can be reused?!
And, here begins the demolition!
The cabinets were removed, as well as the domed ceiling. We are keeping the fluorescent lights up until we can get an electrician in to install new can lights, and to provide some light in the house during the demolition. The white tile back splash will also be removed.
Here is the progress half way through the day. As you can see, all appliances have been removed along with the cabinets. The half wall on closest to the camera has been removed, and they are in the process of removing the header to make the kitchen feel larger and combined with the area in front of that large window.
And here is the finished demolition at the end of the day. You can see in this picture from the dining room side that they removed the half wall and widened the opening. It makes a larger entry way into the kitchen from the dining room.
This is the view from the other side. Once the electrician comes out this week to tie off the hanging electrical outlets and switches and move them to different walls, then the guys can come back out to finish the drywall repairs. However, you can see that with removing the half wall and header, it really opens up the space!
Here is a view from the large window. Now you can see the dining room and the other side of the kitchen.
And remember that wall and the weird corner column that sat on this side? Scroll up if you can't remember. Now the kitchen is wide open and you can see the living room. It really is an incredible difference that taking a few walls out can make.
Stay tuned for more progress updates, as well as the shed pictures that we will finish painting tomorrow. There is SO much more work to be done, but it is going to be A-M-A-Z-I-N-G in the end. And we are putting the final touches on the bathroom in the process, so I will be posting more pictures soon.









No comments:
Post a Comment