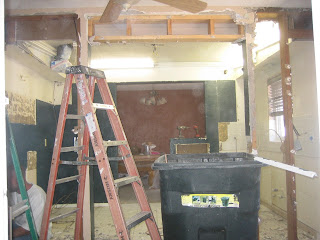As any homeowner will know, no project is easy, or done without creating another project. In the process of demolition of the kitchen seen here, our next step was to patch the walls that we took out. It was decided then that an additional step would be to add a skim coat of plaster throughout the kitchen and dining room, as well as the ceiling, to help remove the 4 different textures on the walls that were running throughout the house and give it a more cohesive, finished feel. While this was not originally in our budget, it only makes sense to do it now, while there is a ton of drywall dust still settling and nothing in the rooms to move around or cover.
 And since painting the new walls was the next step anyway, a good skim coat just preps the walls for a better paint finish. The kitchen and dining room feel so much more open and fresh! And let me tell you how nice it is NOT to have popcorn on the ceiling!
And since painting the new walls was the next step anyway, a good skim coat just preps the walls for a better paint finish. The kitchen and dining room feel so much more open and fresh! And let me tell you how nice it is NOT to have popcorn on the ceiling!Also, while the crews were putting the final touches on the walls, we had an electrician come in to remove some of the old ceiling fans, move electrical and add can lighting in the kitchen, and add the new fixtures in the bathroom.The areas in which electrical was moved or removed were also patched.
The next addition that we were anticipating was pouring the concrete floor. In the living room, there was a 9'x8'x3" section that was lower than the rest of the floor. It may have been part of an old carport or garage at one time that was closed in, but it really chopped up the big living room as far as functionality goes. And since adding wood flooring is our next step, it would have cost us more to fit flooring and trim pieces in this section than it would to fill it in with concrete for one solid floor. Plus, it really lengthens the room and gives us more options for furniture arrangement. Here you can see the new floor.
We will have the flooring company out this week to measure and order the flooring, and since the material takes a few weeks to come in, it will give the concrete a time to set and dry. You never want to put flooring down over damp concrete, especially wood, because it will cause buckling or warping.
So while the progress has taken a few steps back as far as our original timeline goes, the additions that we have done will make the finished product so much nicer in the end. And skim coating the walls and pouring a concrete floor add more value than they cost in the long run.
And while the kitchen was being demolished and the walls were getting a nice coat of plaster, my brother and I were priming and painting the shed, aka Man Cave, where the pool table will eventually live. This is actually a finished shed that is quite large in the backyard. The walls had some drywall damage that my brother recently repaired. The white walls on the longer sides are original wainscoting that took us FOREVER to prime and paint, since they have such small little rivets. The two end walls we primed and painted a sage green as accent walls, and my brother sealed the concrete floor as well. We still have to reinstall the trim work that will get a nice fresh coat of white paint along the bottom and top of the walls. This room will also get some indoor/outdoor commercial grade carpet when we install wood flooring in the house, to finish it off.
So there is the recap thus far! More small additions to come and hopefully we will get the flooring and cabinets ordered this week!




































